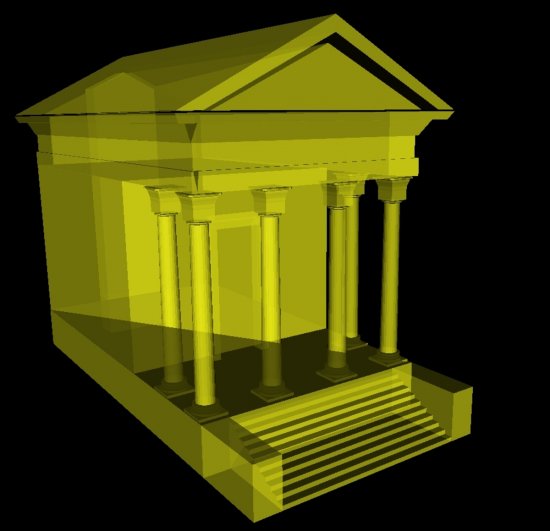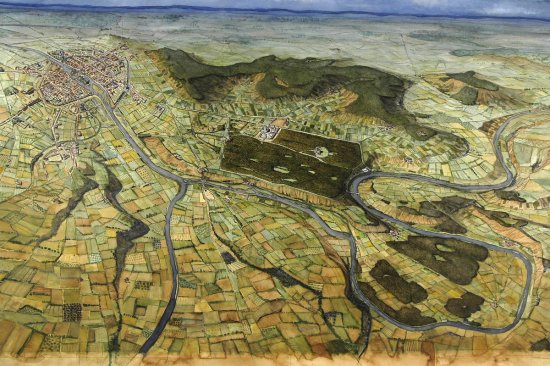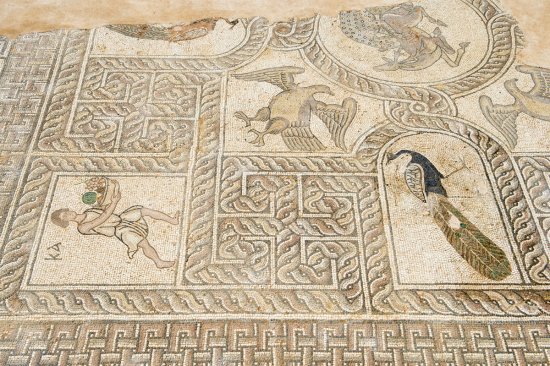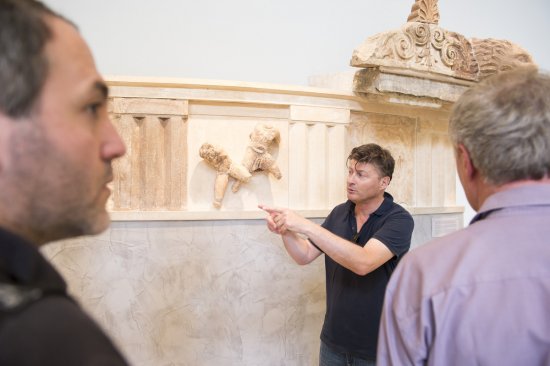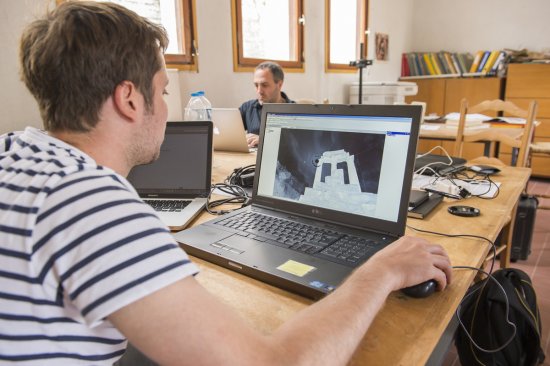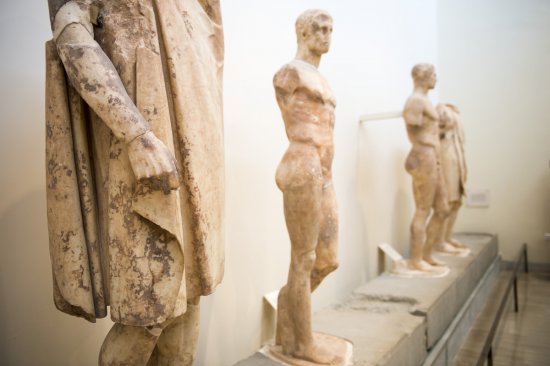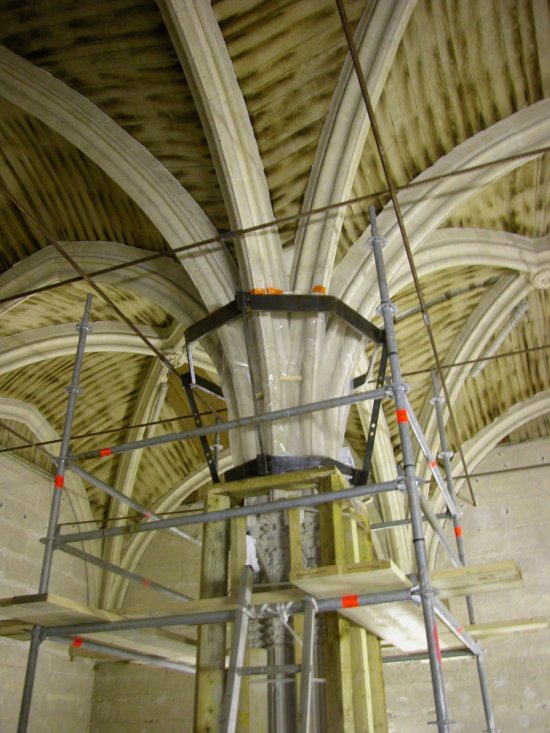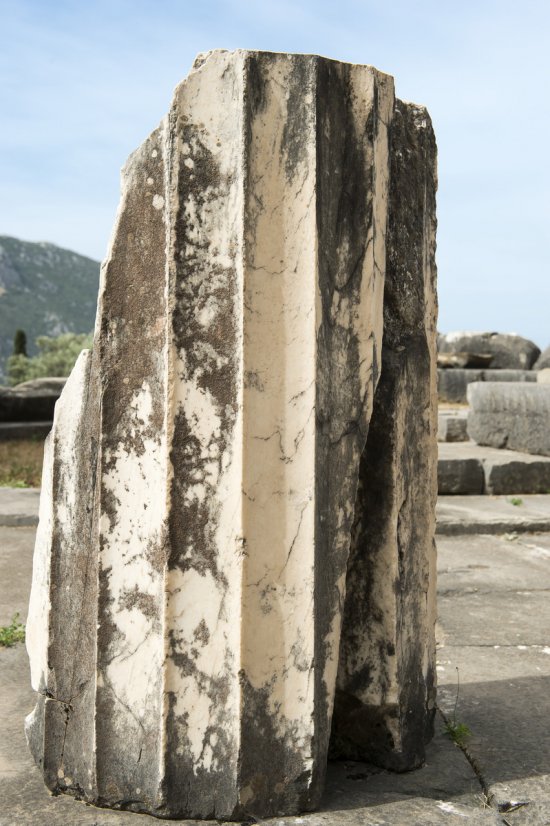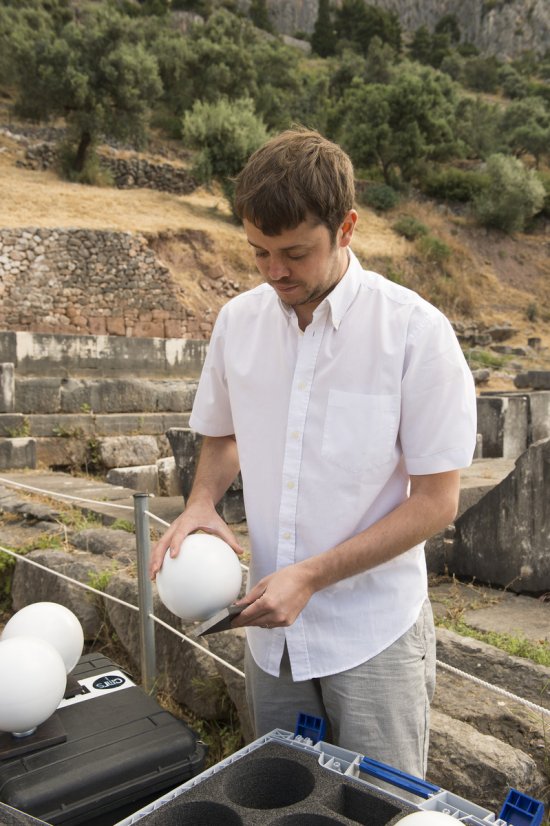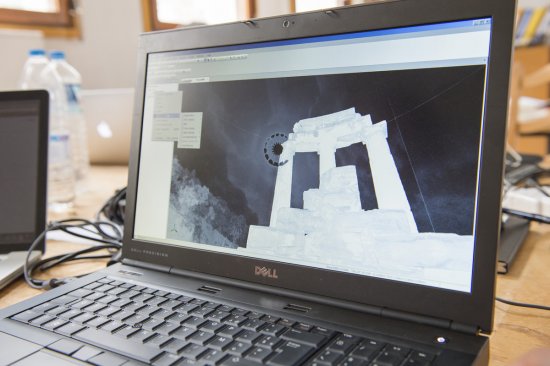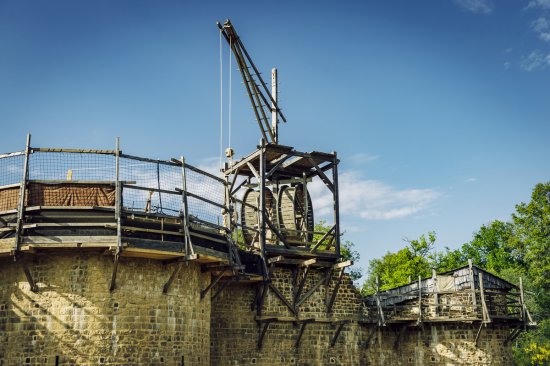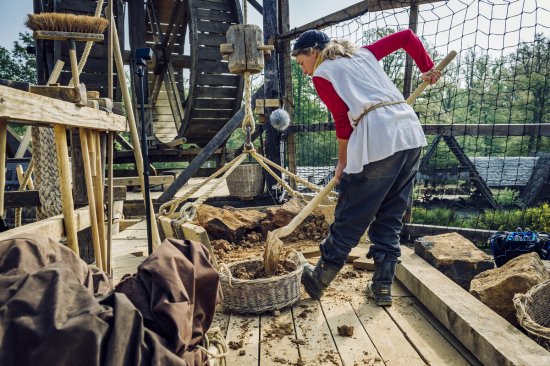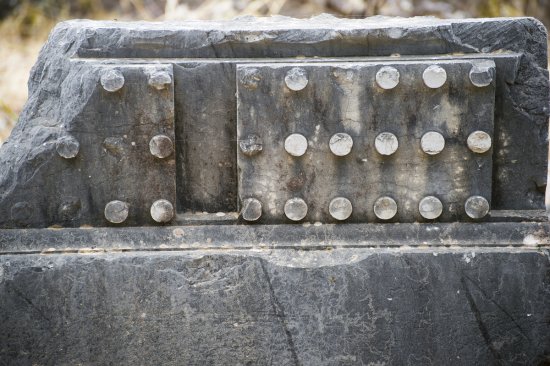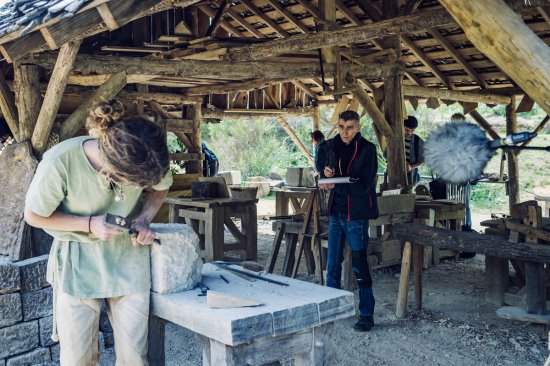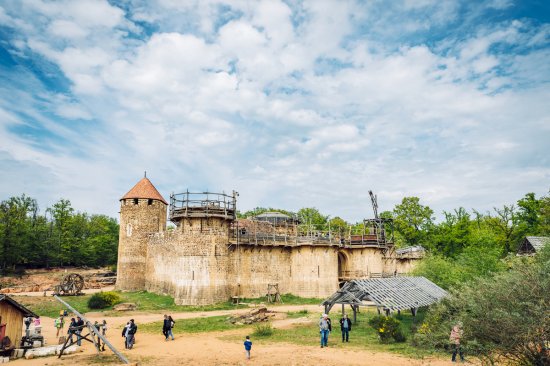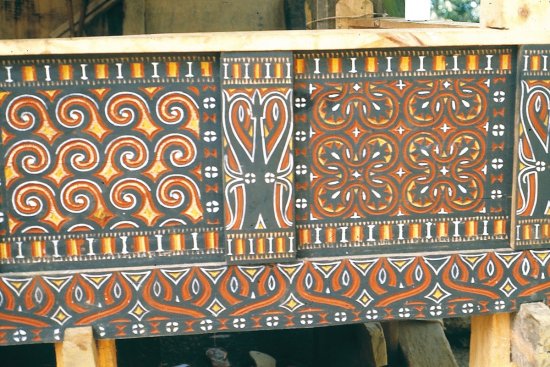© CNRS Images - 2006
Reference
1816
Following Jean-Claude Golvin's drawings
In this three-part film, Jean-Claude Golvin, architect-archaeologist, explains his representation methods of ancient sites and monuments.
In the first part, we follow, without comments, the architectural representation of the emperor's Tiberius villa Jovis in Capri, from the very beginning: the first outlining of the borders of the building with pencil and later the painting of the villa on aquarelle.
in the second part, Jean-Claude Golvin gives a description of this architectural representation, as closely to reality as possible and based on a synthesis of architectural, archaeological and historical information.
Finally, in the third part, he presents his techniques that help him create the architecture design images of the archaeological site: from sketches and cross-sections, he creates 3-D images, full in harmony, aesthetic quality and faithful to reality.
Duration
Production year
Définition
Color
Sound
Version(s)
Original material
The use of media visible on the CNRS Images Platform can be granted on request. Any reproduction or representation is forbidden without prior authorization from CNRS Images (except for resources under Creative Commons license).
No modification of an image may be made without the prior consent of CNRS Images.
No use of an image for advertising purposes or distribution to a third party may be made without the prior agreement of CNRS Images.
For more information, please consult our general conditions
